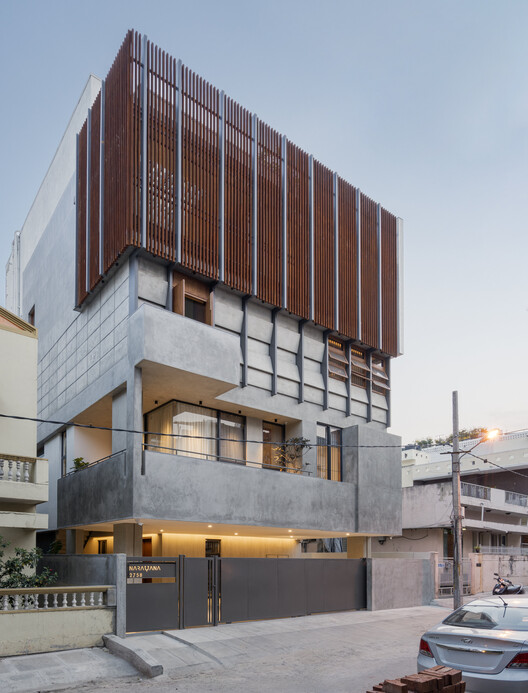
-
Architects: Greyscale Design Studio
- Area: 5000 ft²
- Year: 2024
-
Photographs:Anand Jaju
-
Lead Architects: Girish Mysore, Magesh Manohar, Ninu Ahluwalia

A residence that Embodies Continuity and Change – In the rapidly transforming residential pockets of Bangalore, homes are quietly evolving. With rising densities and shifting family dynamics, architecture must respond to both spatial constraints and changing lifestyles. Heirlooms in Concrete, a residence designed by Greyscale Design Studio, is one such thoughtful response. The home balances tradition and modernity, offering a design that grows with the family while holding onto memories of the past.































